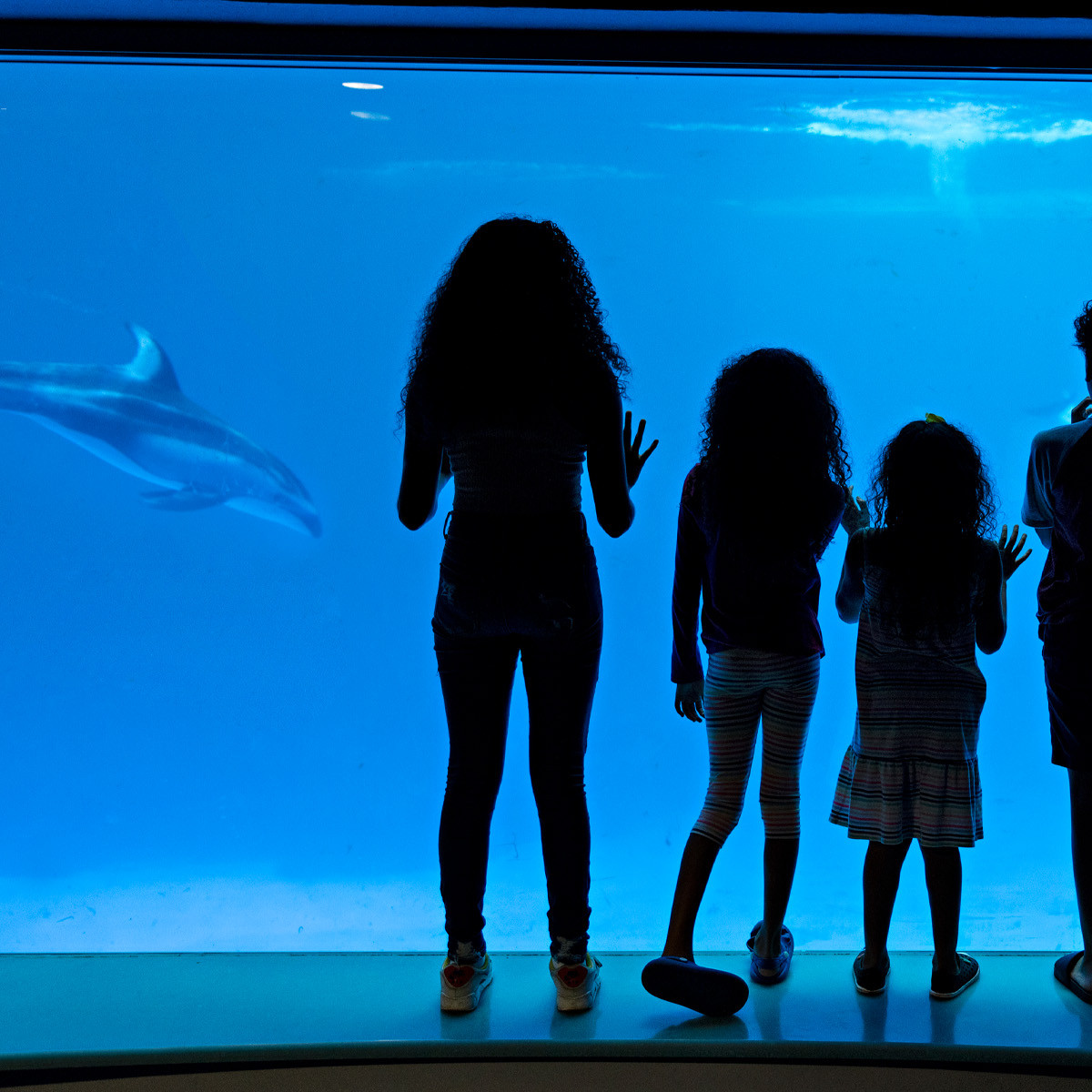Barlow Manor
60 Iowa Street, Nauvoo, IL 62354
Vacation Rentals
More Information
-
Amenities
- Air Conditioning
- Parking Available
- Heating
- Wi-Fi Available
- Free In-Room Wi-Fi
How to find us?
What's happening nearby...

Nauvoo and British Pageants
Partridge & Mulholland Streets in Downtown Nauvoo • Jul 09 – Aug 03
Enjoy the lively shows by the Nauvoo Performing Missionaries. Experience the majestic Nauvoo Temple on the bluff overlooking the Mississippi River, stroll the streets, and tour…
Read more about Nauvoo and British PageantsYou might also be interested...

Paradise in Nauvoo
Nauvoo
Paradise-In-Nauvoo is a new addition to the string of popular Nauvoo vacation homes. The home is located just a block from downtown and a few…
Read more about Paradise in Nauvoo
Brick House Nauvoo
Nauvoo
A stately home within minutes from Downtown Nauvoo. Home is fully furnished and able to accommodate up to 18 guests. Close to all attractions in Nauvoo…
Read more about Brick House Nauvoo
Fullmer House
Nauvoo
Sleeps 10 on Nauvoo’s Mulholland Street. Just blocks away from the Nauvoo Temple. Newly remodeled and ready for your family.
Read more about Fullmer House
